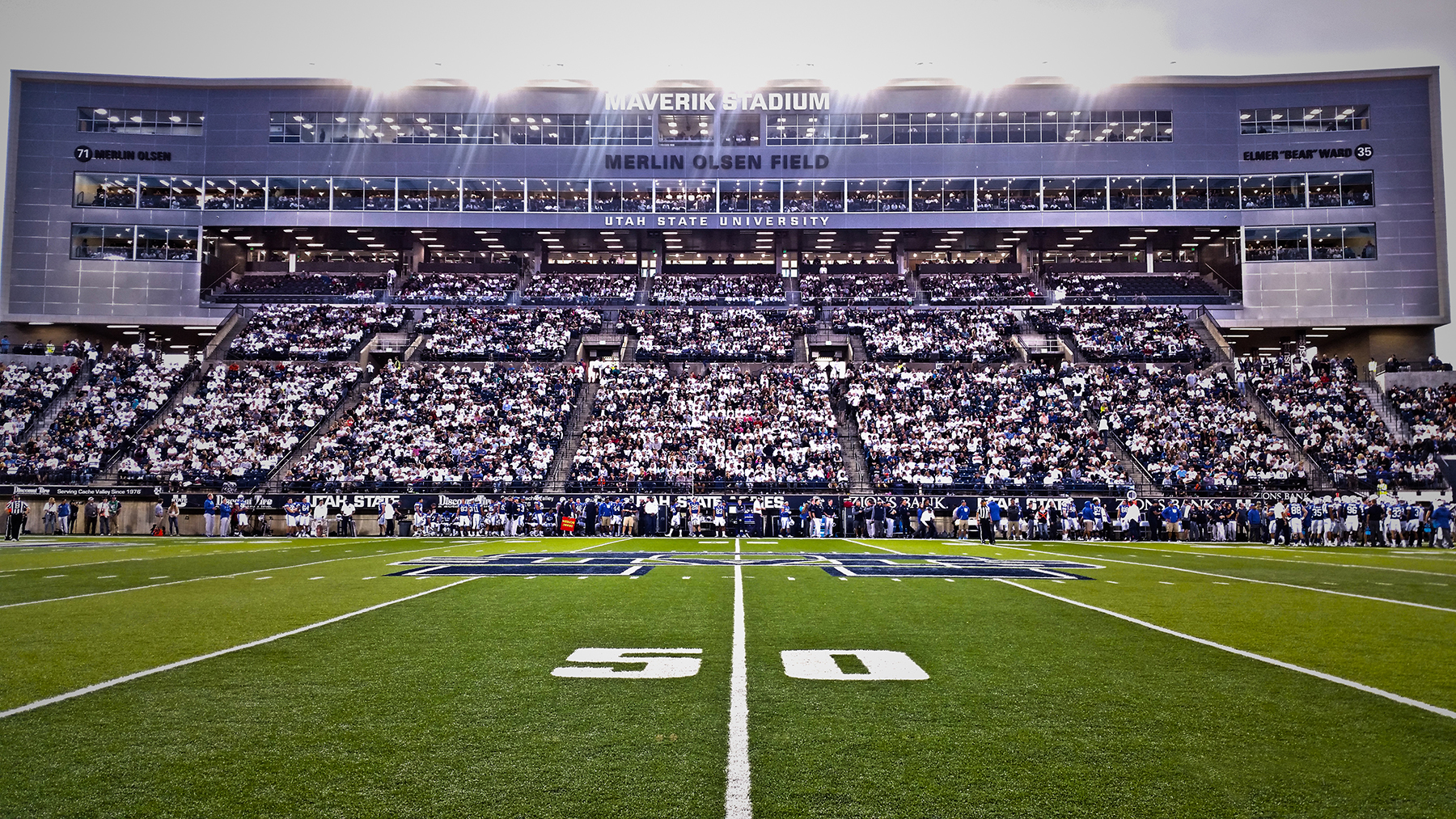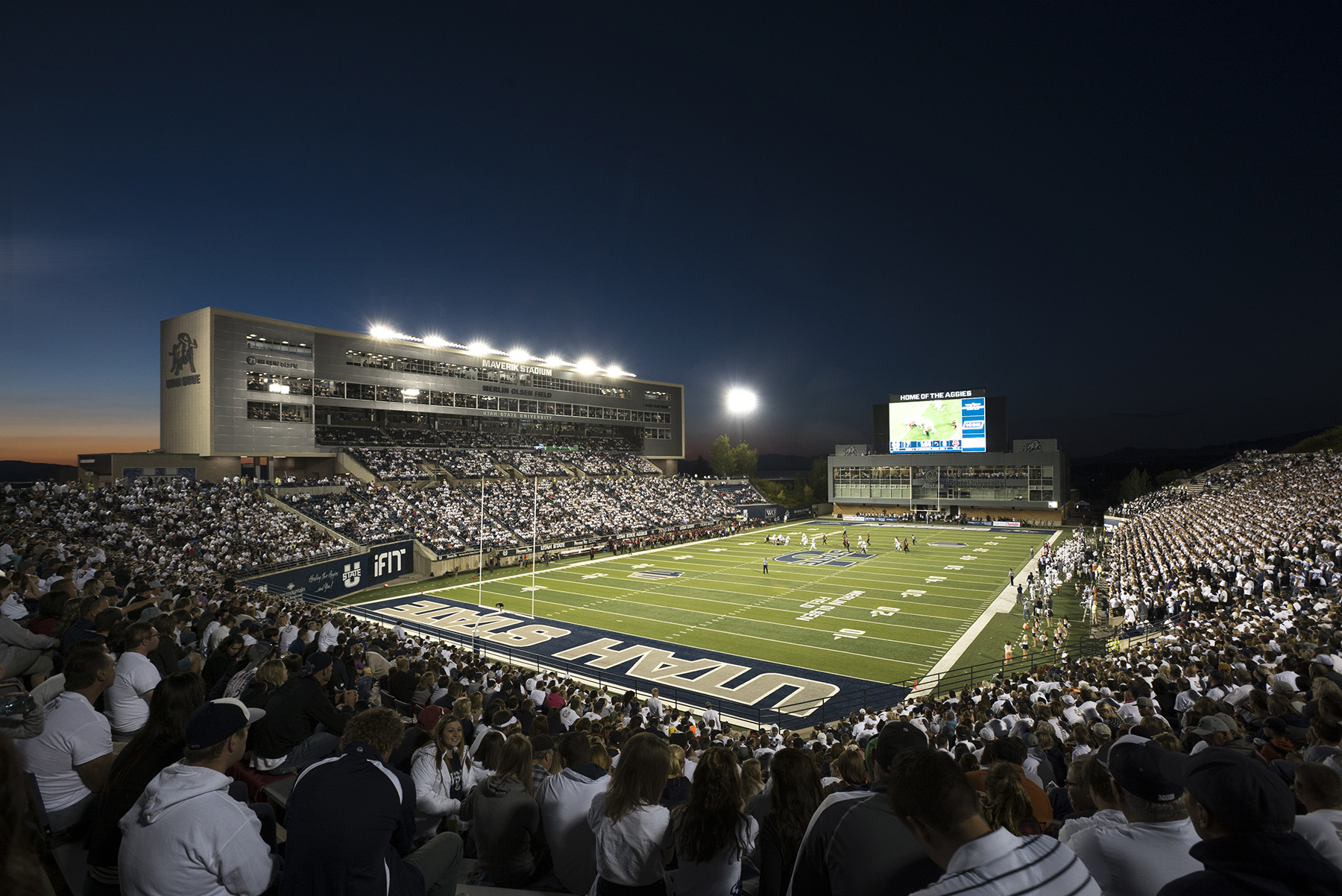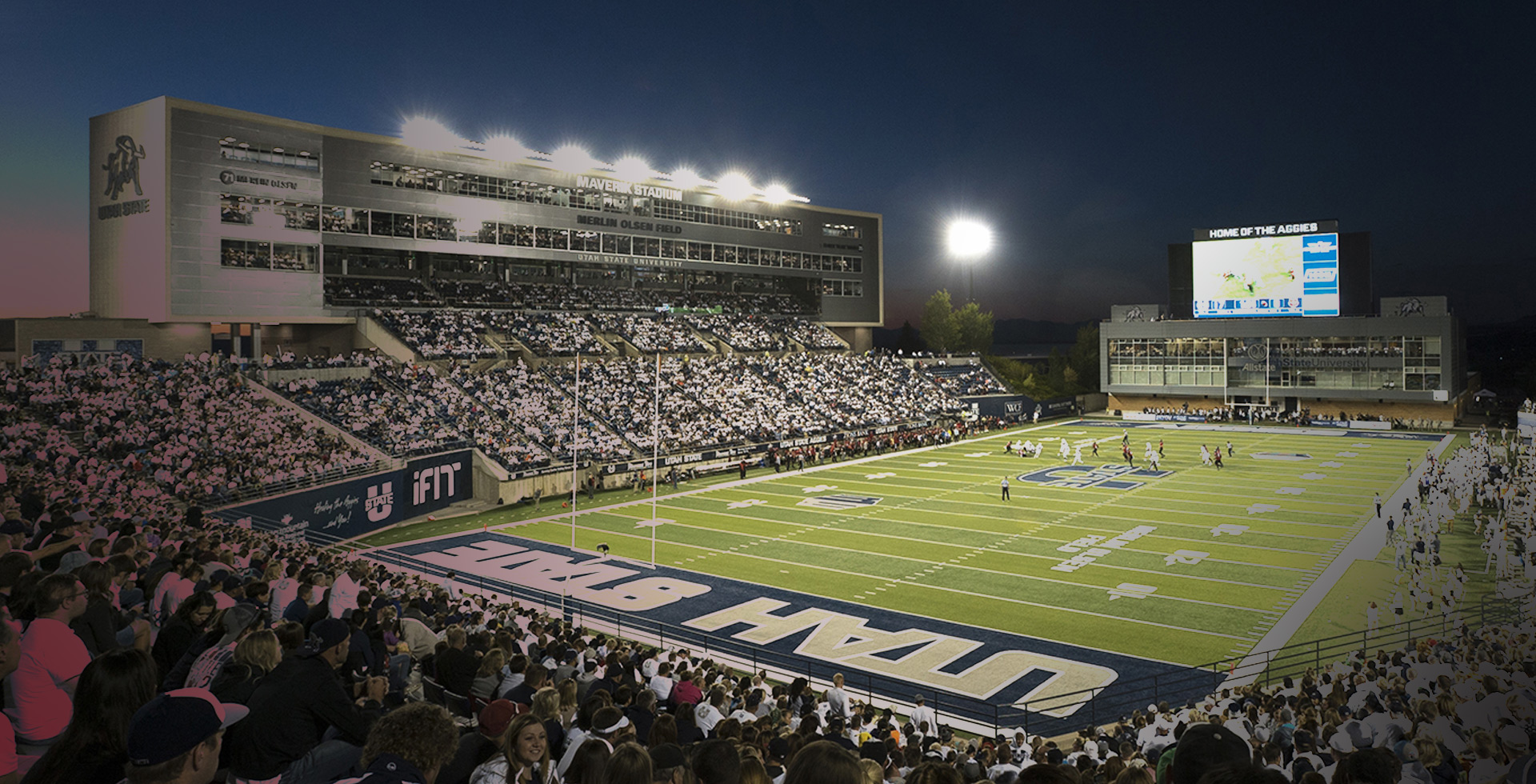Project Details
-
GENERAL CONTRACTOROkland Construction
-
OWNERUtah State University
-
INDUSTRYEducation
-
CVE DIVISIONSElectrical Construction | Multimedia | Teledata
Project Overview
The Utah State University Maverik Stadium renovation and expansion included a new four-story press box and premium seating on the west side of the stadium, media and game operations facilities, 24 luxury suites, 20 loge boxes, more than 700 covered club seats and a premium club area with a training table for nearly 400 USU student-athletes. The project upgraded restroom and concessions facilities, enlarged the concourse and created new video boards on the north and south ends of the stadium.
General contractor Okland Construction awarded CVE a contract for the project’s complete electrical package. This contract included the electrical distribution package, lighting, voice and data and multimedia.
Cache Valley Electric’s Teledata scope of work included CAT6 cabling, fiber optic, coax cabling to the entire sky box facility.
CVE Multimedia provided a new HD camera infrastructure throughout the facility for televising Aggie football games. Specialized audio-visual technology will be installed in several new rooms. Twenty-two private suites each feature HD displays and selection of audio sources. The Closing Room, a facility used by university recruiters, will have a Cisco SX80 video endpoint paired with an HD display. In addition, the USU Foundation Room has a dedicated 2’x2′ video wall along with two 80″ displays for special events. CVE will also install 30,000 feet of triax camera cabling, 25,000 feet of SMPTE camera cabling, and 75,000 feet of coax distribution cabling to bring Maverik Stadium up to current HD video broadcasting standards.




