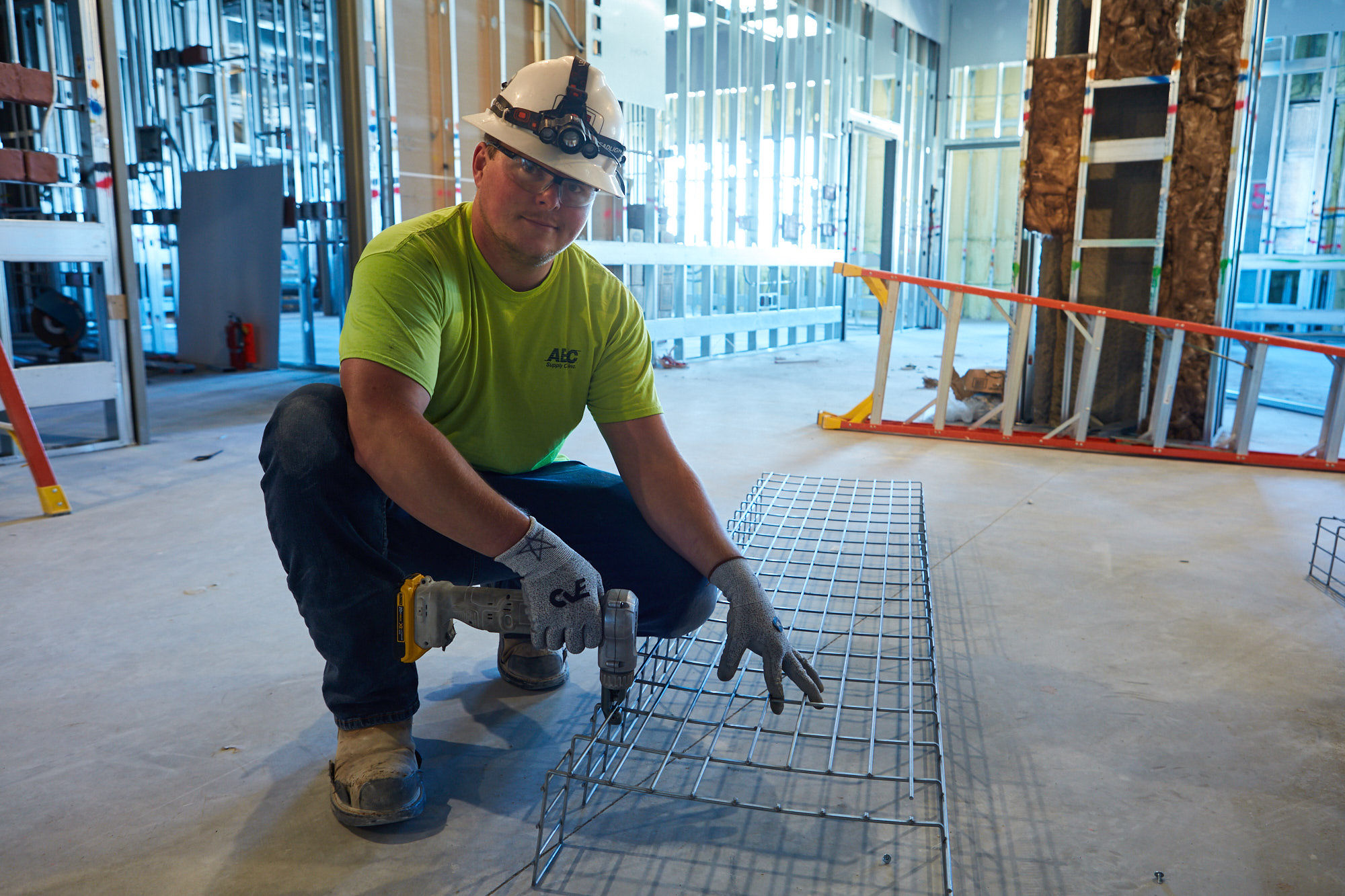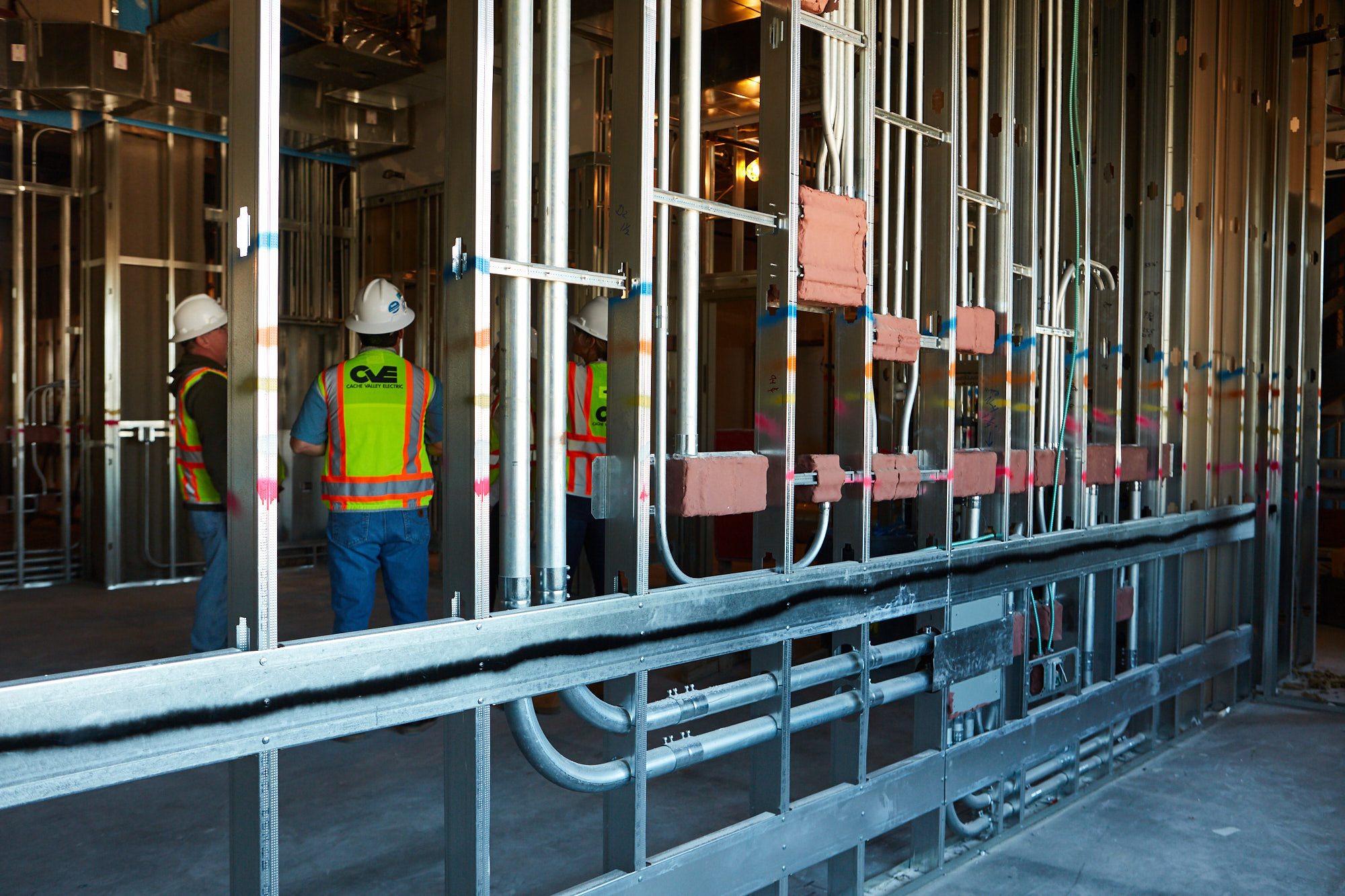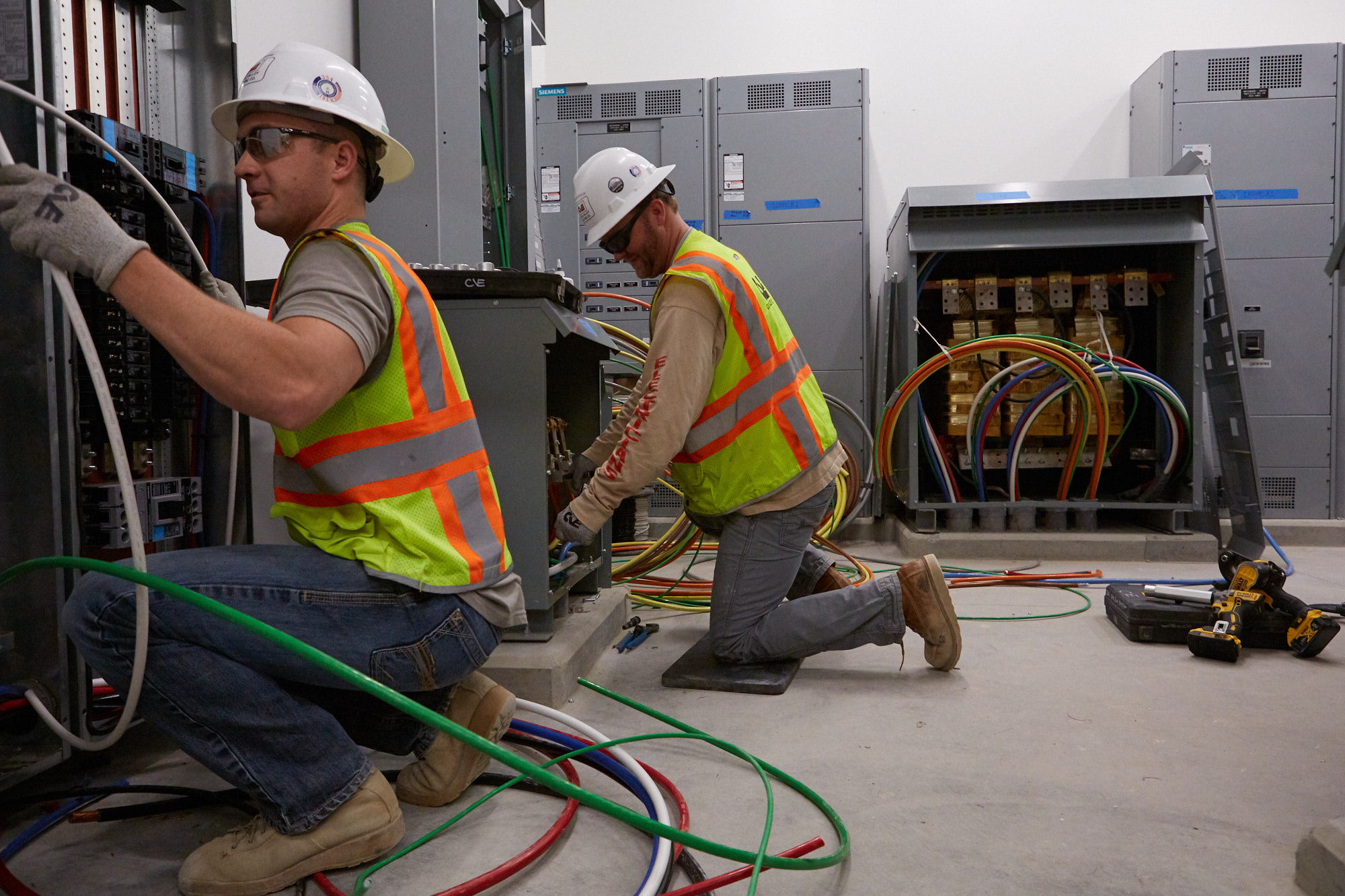Project Details
-
GENERAL CONTRACTOROkland Construction
-
OWNERIntermountain Healthcare
-
INDUSTRYHealthcare
-
SQ FT234,522 sq ft
-
CVE DIVISIONSElectrical Construction | BIM/VDC | Prefabrication | Preconstruction | Multimedia | Teledata
Project Overview
Cache Valley Electric—as a trade partner with Okland Construction—recently completed Spanish Fork Hospital, another successful project with Intermountain Healthcare. This was a design assist project. The four-story hospital includes four operating rooms (with shell space to add two more), two endoscopy rooms, two C-section operating rooms, five LDR (labor, delivery, and recovery) rooms, three birthing rooms and 28 patient rooms, as well as spaces for MRI, CT scan, radiology, radiation, and fluoroscopy. A three-story medical office building also connects to the hospital.
CVE’s site package included complete electrical construction, structured cabling, installing 89 site lighting pole fixtures and light fixtures for the helipad, as well as bringing in two separate utility feeds. In addition, CVE built a remote central utility plant, housing three generators (with an option to add a fourth) and installed a tunnel from the central processing plant to the hospital.
In truly innovative fashion, the CVE team designed, engineered, coordinated, prefabricated, and installed the headwalls for all of the patient rooms (pictured to the right). CVE’s BIM group designed and coordinated with other trades to create the prefabricated pieces to include the setup for electrical, gas, and mechanical. This saved time and labor costs by having one trade—instead of several—on-site during installation.
Scope of Work
- Utility yard power: medium voltage meter cabinet installation, transition switch, and 600 amp pad mounted switch
- 2-2500KVA 12470/480 transformer and 1-2000 KVA 12470/480 transformer
- Complete installation of Black Diamond video infrastructure for all operating and endoscopy rooms
- Fiber/copper backbone, voice/data
- Camera, WAP, TV, TOTGuard
- Nurse call home run cabling for the hospital and clinic
- 1 million feet of Siemon Cat6A F/UTP cable
- TEC (Data Center) with 11 cabinets with a fiber and copper cross connect infrastructure
- AV, overhead paging, and sound masking





